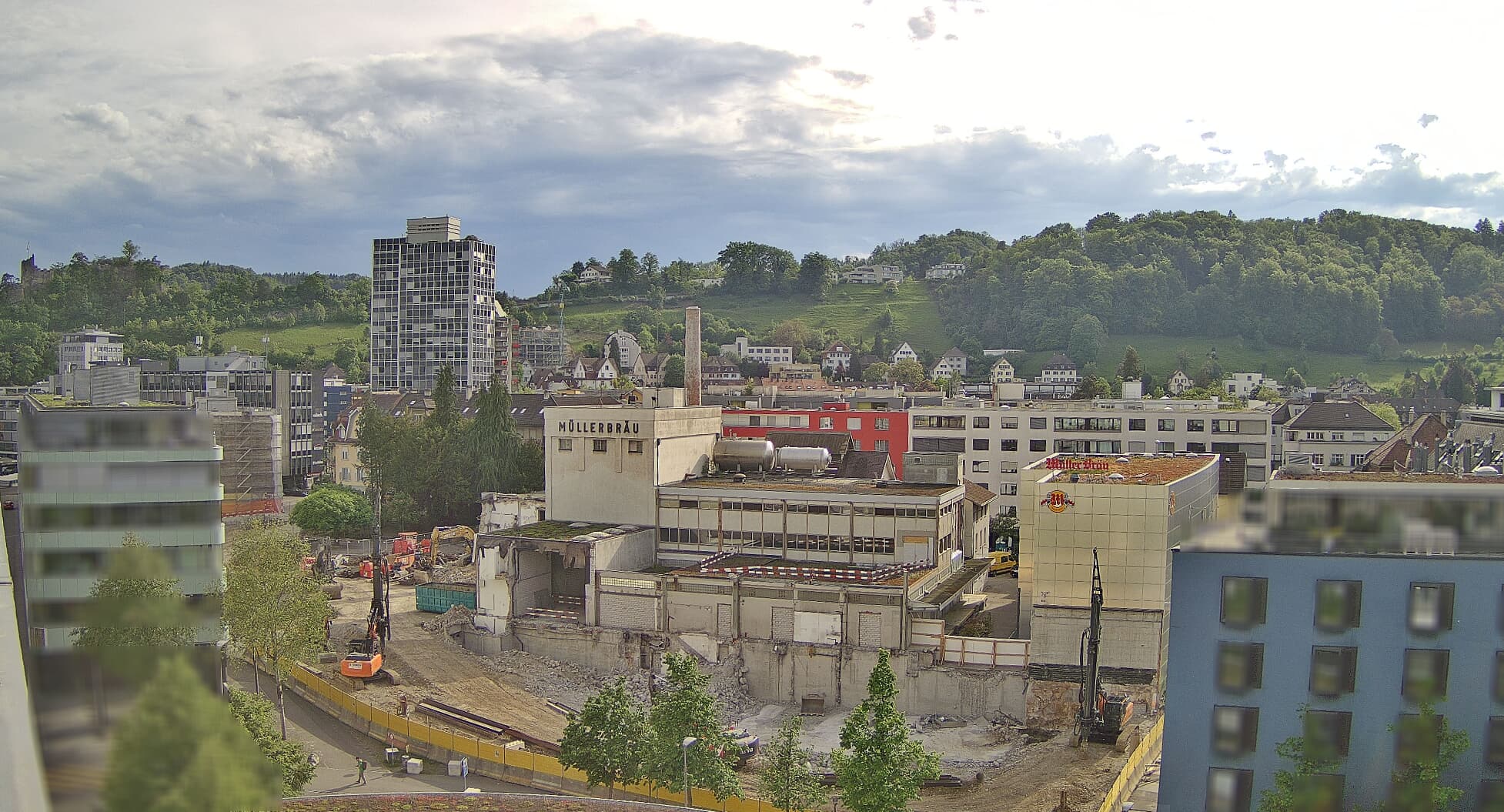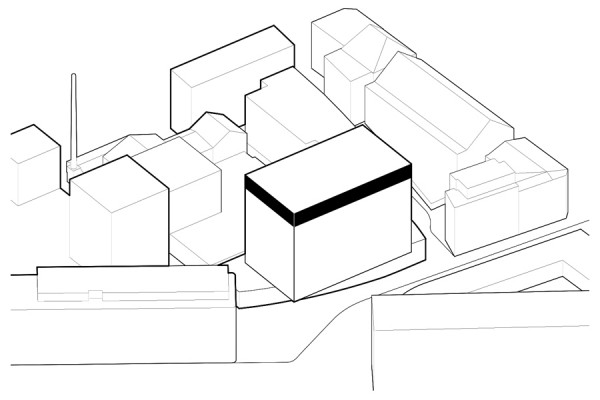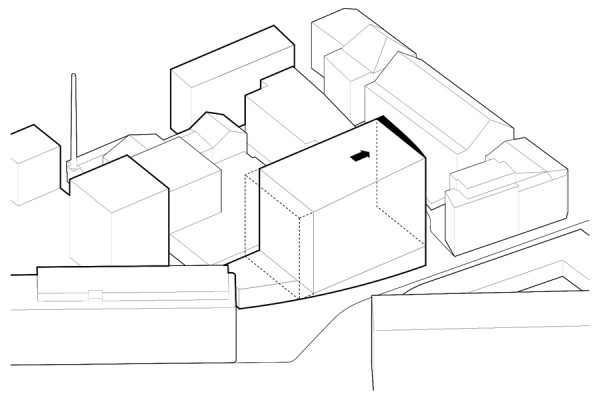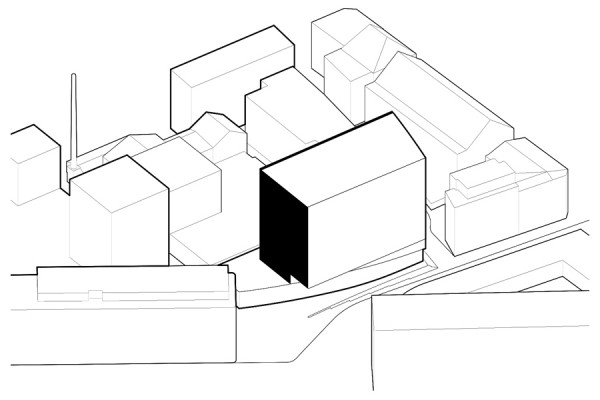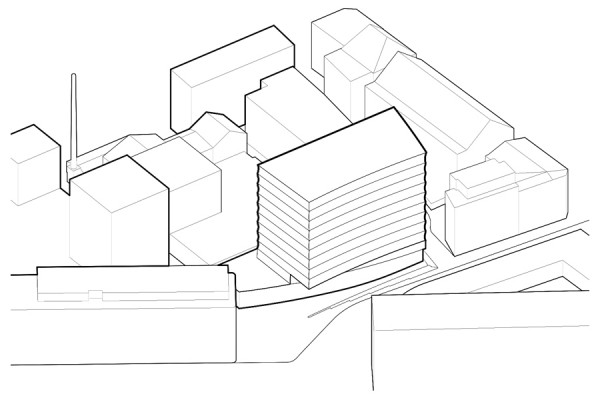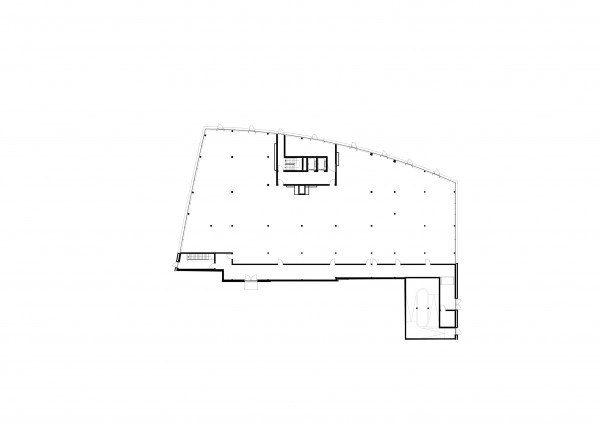The Müllerbäu site is centrally located in Baden in the immediate vicinity of the train station. The urban environment is heterogeneous in terms of use and form, with structures ranging from block perimeters to large free-standing buildings. With the relocation of the beer production, the area could be redeveloped through a design plan procedure. In the process, inventory buildings such as the boiler house, brewhouse and malt silo as well as the historic beer garden were included. The urban development concept also includes two plinth buildings extending to the site boundaries, four multi-storey high points built on top of them and a newly introduced alley, the Brauereigasse.
In Building Area B, worked on by Harry Gugger Studio, a striking ten-story volume rises above the base building, which follows the curved course of the parcel boundary to the north and east and connects to the existing development to the west, forming the prelude to the site with a height of around 37m. The second floor follows the course of the first floor façade to the east. From the 2nd floor onwards, the building projects far beyond the base and is oriented towards the opposite course of Güterstrasse. This gesture creates on the one hand the necessary floor space for the apartments on the upper floors, and on the other hand a striking address formation. The sloping of the base and the cantilevered building creates a dynamic, identity-creating architecture.
Direct Commission
Mueller Brewery
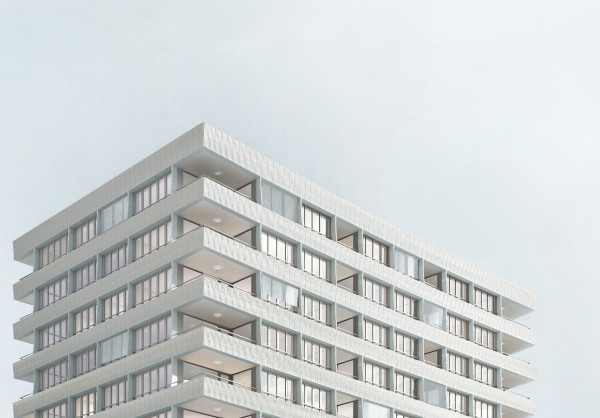 Mixed-use Building
Baden
Mixed-use Building
Baden Switzerland

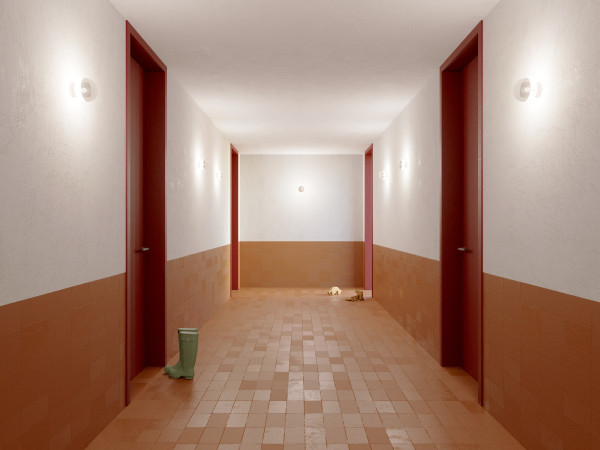

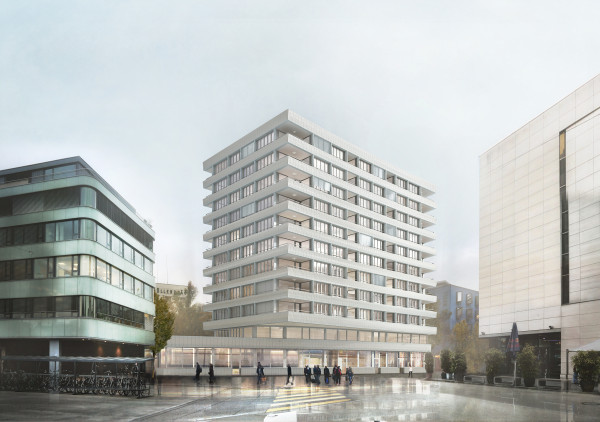

The facade gets its elegant appearance from deep, slightly concave curved parapet bands made of prefabricated ceramic elements. The likewise concave curved pilaster strips between the parapet bands structure the window level vertically.
The first floor and the street-facing part of the 1st floor are intended for commercial uses, while the southwestern part of the 1st floor and the 2nd to 10th floors contain a total of 76 apartments. From the 2nd floor on, five 2 1⁄2-bedroom, two 3 1⁄2-bedroom, and one 4 1⁄2-bedroom apartments per floor are arranged around the compact development core. On the 1st basement level, there is a parking garage extending over both building areas, as well as bicycle, technical, and waste disposal rooms; on the 2nd basement level, there are cellar, storage, and laundry rooms. Access to the bicycle rooms is via an internal bicycle ramp across Brauereigasse.
The building is designed as a skeleton structure in cast-in-place concrete. The cantilever is supported by concrete slabs on the 2nd and 3rd floors. Columns and stairs are prefabricated.
Aktuelles Bild live vom
Müllerbräu Areal
