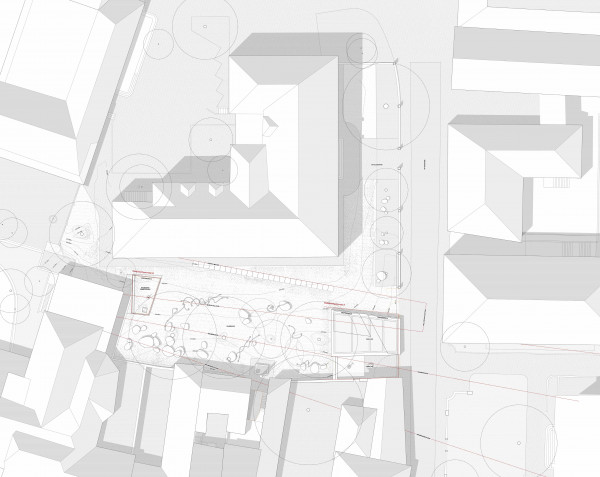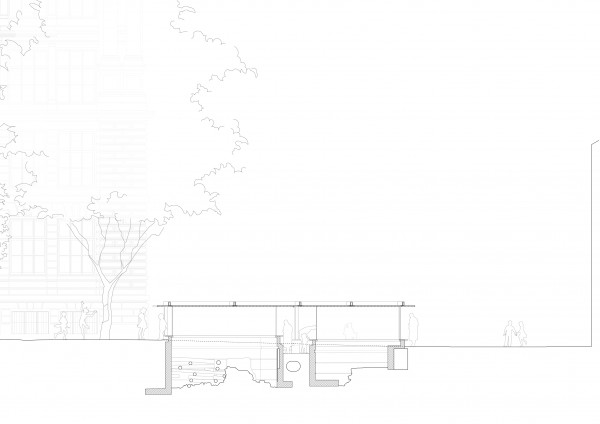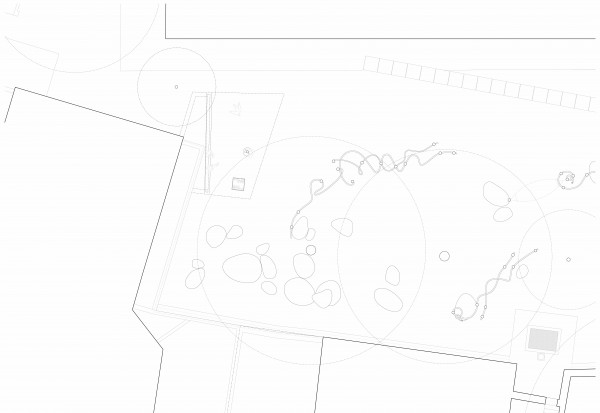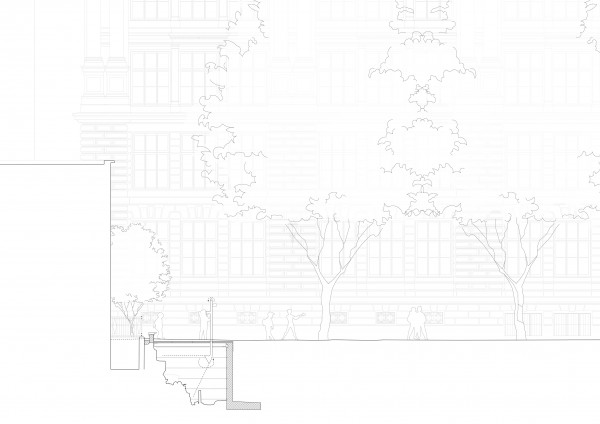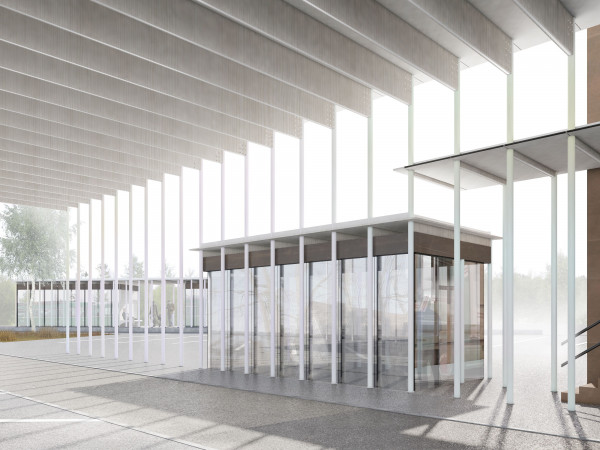Archaeological excavation means securing evidence. Excavation means researching for evidence of past times which has been preserved in the ground and is embedded in geological layers. During an excavation these layers are carefully documented and divided into archaeological horizons. Ideally, younger ones have been deposited over older layers and the finds embedded in the uppermost layers are the most recent. In this sense, the current situation on site is another archaeological horizon that needs to be documented or preserved. Since in contemporary archaeology it is preferable to leave the finds in the place where most contextual information is stored, this careful handling of features and finds should also be the guiding principle for the architectural and didactic approach of our project submission.
It is therefore the intention of our intervention to improve the existing building fabric in its context with the greatest possible respect and to treat the installation by the artist duo Petruschka and Hannes Vogel as a further archaeological horizon, which is to be visibly preserved in our project, but made more accessible and clearly structured in didactic terms.
Once the preservation of the earth windows has been decided, the practical demands on the project must now be addressed. In doing so, the insight into the earth windows must be improved or, as in the case of the rear earth window, radically redesigned.
As a first measure, we decided to replace the existing, highly reflective glazing of the two ground windows in the front area near Rittergasse with a light, open pavilion roof, to slightly lower the terrain between the ground windows and to newly protect the ground windows with the archaeological sites by vertical glazing. The lowering of the terrain helps to "dive" deeper into them and the glazing also guarantees colour fastness and fall protection through its technical specifications. In order to provide a good view of the ground windows, the vertical glasses, offset inwards, are embedded in newly designed cast-iron covers of the existing wall crowns. At the top, the glazing is inserted into the roof soffit in such a way that air circulation is ensured.
Competition
Murus Gallicus
 Culture
Basel
Culture
Basel Switzerland





The low roof height, which guarantees the required clear height of 230 cm in the recreation area, is intended to insert the pavilion into the horizon of the existing fence and, with the gates closed, to make it appear as a natural part of the schoolyard enclosure. The construction of the pavilion thus meets our demand for respectful integration of our intervention into the existing environment and building fabric.
When open, the pavilion takes advantage of the prominent position of the ground windows on Rittergasse and thus recalls the medieval situation when there was an actual gate situation in the area of today's gymnasium between the Ulrichskirche with Kohlischwibbogen and the Diesbacherhof.
For the rear ground window we chose a completely different approach. We had to make room for the children in this cramped area of the playground. Therefore, our proposal is to "level the rear earth window to the ground" without destroying it. Lucky coincidence has it that the concrete walls of the ground window (except the west wall which is designed as a girder) can be cut back in such a way that a ceiling of steel girders and prefabricated concrete slabs with a marl - gravel covering can be arranged without any problems. The earth window itself, with its geological layers and archaeological horizons inscribed on site, will continue to be visible to the general public via a rotating, inverted periscope, and a cast-iron cover recessed into the ceiling will allow access for research and maintenance.
The western wall of the earth window, which cannot be cut back, continues to protrude from the ground and, with its cast-iron cover, becomes a welcome bench, which continues to locate the earth window and, through its materiality, also places it in an aesthetic context with the front earth windows. The periscope marks the course of the Murus in its position and thus creates a reference to the red jalons of the installation by Petruschka and Hannes Vogel, which are preserved in the front earth windows. The replacement planting for the tree to be felled in the pavilion area is to take place to the west of the ground window to provide further shade for the bench and the use of the periscope.
Team:
Architect:
Studio Gugger
Scenography:
Bellprat Partenrs AG
