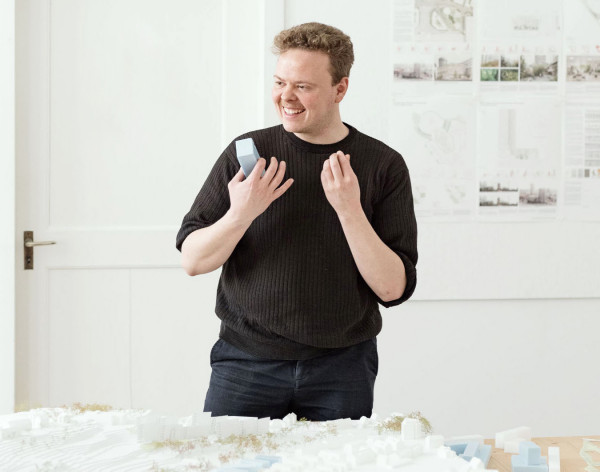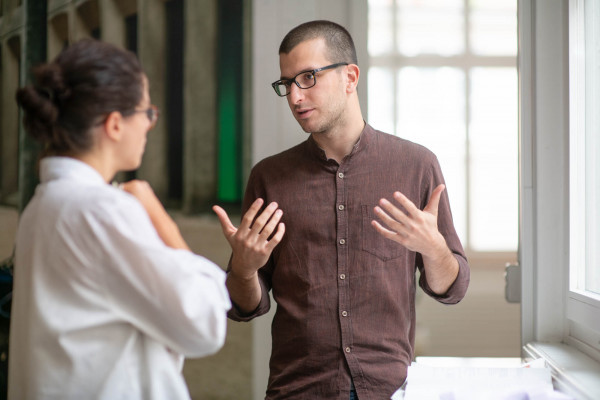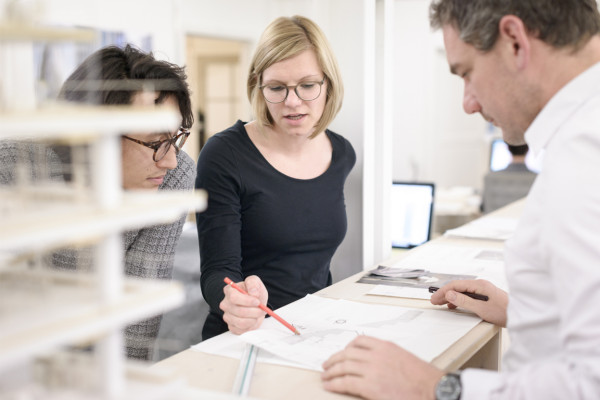Ekaterina Ageeva
People

Harry Gugger
Harry Gugger studied architecture after an apprenticeship as a toolmaker and stopped studies in machine engineering and German literature. From 1984 to 1989 he studied at the ETH Zürich with Flora Ruchat and at the Columbia University in New York with Tadao Ando. 1990 began his collaboration with Jacques Herzog and Pierre de Meuron. As a partner he helped to develop Herzog & de Meuron from a small office to a global company.
Among many other projects, he was in charge of: Signal boxes I and II (1991-1994 / 1995-1999) and Engine Depot (1991-1995) in Basel; Library of the University Eberswalde (1994-1999); Tate Modern in London (1995-2000); Schaulager Basel for the Laurenz Foundation (1998-2003); Caixa Forum, Madrid (2001–2008) and the Laban Dance Centre in London (1998-2003), which was awarded the RIBA Stirling Prize 2003.
In 2004 Harry Gugger received the Swiss Art Award Prix Meret Oppenheim.
From the outset, his practice was paired with manifold academic work. Since 2005 Harry Gugger was tenured professor at the EPF Lausanne (EPFL) where he founded the Laboratoire pour la Production d’Architecture. His laboratory was in charge of the National Participation of Bahrain at the Venice Architecture Biennale 2010 winning the Golden Lion award. In 2011 Harry Gugger transformed his laboratory into Laboratoire Bâle a satellite laboratory of the EPFL dedicated to urban and architectural design situated in Basel.
Harry Gugger became emeritus professor at EPFL in 2021.
In 2010 Harry Gugger founded his studio Studio Gugger which works on projects of all scales with a focus on urban design. From this practice synergies emerge with the research of his laboratory at the EPFL. Besides many other engagements in juries and commissions Harry Gugger acts as a board member of the LafargeHolcim Foundation for Sustainable Construction since 2010.
Harry Gugger acts as CEO.
harry.gugger@studiogugger.ch

Henriette Gugger
Henriette is an associate partner and co-founder of Studio Gugger.
Within the studio she coordinates studies and competitions in the field of urban and residential design.
Prior she worked with AFF Architekten and Herzog & de Meuron as well as holding teaching positions at the EPFL and the Bauhaus University in Weimar.
Henriette studied at the Bauhaus University in Weimar and at the Chalmers Tekniska Högskolan in Goteborg. She graduated with honours in 2000 and lives in Switzerland since 2005.
Henriette Gugger is in charge of Finances and Human Resources.
henriette.gugger@studiogugger.ch

Michael Zink
Michael Zink leads operations and organizes the work environment as an associate partner.
Michael started his involvement back in 2012 and managed a wide variety of projects from competition to execution. He was most recently responsible for the conversion of the historic Silo building on the Erlenmatt site in Basel and the school building competition in Schaffhausen. He is currently working on the competition for the Olten Art Museum and the high-rise project on the Müllerbräu site in Baden.
Prior to joining Studio Gugger Michael collaborated with Schneider Schneider Architekten, Aarau, Steinmann Schmidt Architekten, Basel, MV Architects in Beijing and Bauwerkstadt Architekten in Bühl.
Michael gained his architecture diploma with distinction from the University of Applied Sciences in Karlsruhe, Germany in 2006. He lives in Switzerland since 2007 and since 2016 holds a teaching position for Architectural design at the Faculty of Architecture and Construction of the University of Applied Sciences in Karlsruhe.
University of Applied Sciences Karlsruhe
michael.zink@studiogugger.ch

Chris Blackbee
Chris has joined Studio Gugger in 2012 and is an associate partner since 2018.
With Harry Gugger Studio, Chris is leading a housing development in Basel and a rural farm development project in Devon, England. He has been instrumental in the execution of the Housing Allschwil project, the Limmatfeld in Zürich, Private House Bottmingen, Transitlager in Basel, as well as for projects in Ireland and the UK.
Chris has previously worked in architectural practices in Australia, Belgium, and Switzerland, including Santiago Calatrava, 51N4E and The Buchan Group.
His experience covers a wide-range of projects, such as a warehouse-to-office conversion in Australia, the C-Mine (conversion of an abandoned mine into a to cultural centre) in Belgium, TID tower in Albania, the Marina d'Arechi sailing club in Italy and the Museu do Amanhã in Brazil.
Chris has graduated with Honours from Curtin University, Australia in 2004 and has lived in Basel since 2008.
chris.blackbee@studiogugger.ch

Kyra Ahier
Kyra joined Studio Gugger as an architect in 2022.
She received a Master's degree from the Accademia di architettura di Mendrisio in 2022 and a Bachelor's degree from the University of Waterloo in Ontario, Canada in 2020.
Her previous experience includes internships at offices in New York City, Paris and Toronto, at Andrew Berman Architect, Marchi Architectes and LAMAS respectively, completed during her Bachelor studies.
Kyra is Canadian and has lived in Switzerland since 2020.
kyra.ahier@studiogugger.ch

Jessica Billeter
Jessica Billeter joined Studio Gugger in August 2017.
She operates as the managing office assistant and supports the team in all administrative matters.
Jessica studied at the Royal Ballet School in London and has worked as a soloist in numerous reknowned dance compagnies for twenty years. In addition to her work for Harry Gugger Studio she acts as a choreographer and dance teacher.
jessica.billeter@studiogugger.ch

Giovanni Calderaro
Giovanni has been working at Studio Gugger as an intern since February 2023.
He is currently helping with the design of two residential buildings and the construction of physical models for competitions and studies.
He has worked several years as a carpenter in Italy, the country he is originally from. He worked mainly on residential and industrial buildings. Working on the construction sites has allowed him to gain experience in both the construction of rough structures up to finishing works and to become passionate about architecture.
He received his Bachelor's degree in architecture from SUPSI in Mendrisio, Switzerland in September 2022.
Giovanni has been living permanently in Switzerland since 2019.
giovanni.calderaro@studiogugger.ch

Franziska Cherdron
Franziska joined Studio Gugger in 2014 as a senior architect.
She has been working at SG on the design proposal of the Müller Bräu Areal in Baden, the detailed design of a listed building in Riehen and the new building 745 Viscosistadt of the Arts and Design faculty at the Lucerne University of Applied Sciences in Emmenbrücke. She has been working as a project architect for the Silo Erlenmatt in Basel. At the moment Franziska is working on a residential development project in Solothurn.
Before joining Studio Gugger Franziska collaborated with architectural practices such as Atelier 5 in Bern, Architectural Design Group in Tauranga, New Zealand, Weberbrunner Architekten from in Zürich and Burckhardt+Partner in Basel.
Franziska graduated with honours from the Bauhaus University Weimar in 2008 and was a visiting student at Università degli Studi di Roma La Sapienza. She lives in Switzerland since 2009
franziska.cherdron@studiogugger.ch

Silke D'haenen
Silke joined the team of Studio Gugger as an intern architect in February 2023.
Currently, she is working on competition projects.
She graduated from KU Leuven Campus Sint-Lucas Gent in 2022. During her master's she spent a year in Lucerne as an exchange student at HSLU.
Prior to moving to Switzerland, she gained experience at offices in Belgium. She completed an internship at KRAS Architecten and worked as a draftsperson at van Cronenburg.
silke.dhaenen@studiogugger.ch

Ólafur Jonsson
Ólafur has been working as an architect at Studio Gugger in Basel since June 2022.
He is currently working on competition projects.
He graduated from the Accademia di Architettura di Mendrisio in 2020.
Previously, he worked as an architect at Vècsey Schmidt Architekten in Basel. There he worked as a collaborator on various competitions and projects for the firm.
Ólafur also completed an architectural internship at Kurt og Pi Architecten in Iceland, where he is originally from.
olafur.jonsson@studiogugger.ch

Furio Montoli
Furio joined Studio Gugger in 2016.
He worked on the design of the new building for the Arts and Design faculty of the Lucerne University of Applied Sciences in Emmenbrücke and led the competition for the Deutsches Tapetenmuseum. Currently he is taking care of the communication and the publication of the office projects.
Prior to working with Studio Gugger he collaborated with Eric Lapierre Experience in Paris and as an intern with Atelier Bow-Wow in Tokyo.
He graduated in 2015 with a Msc of Architecture at Accademia di Architettura di Mendrisio, Switzerland.
Furio is Italian and lives in Basel since 2016
furio.montoli@studiogugger.ch

Aurelia Müggler
Aurelia has been employed as an architect at Studio Gugger since 2020.
In 2016 she completed her Master of Architecture at ETH Zurich. She spent an exchange semester at the Accademia di Architettura in Mendrisio.
During her studies Aurelia completed an internship with Christ & Gantenbein in Basel, with Anne Holtrop in Amsterdam and in Tokyo with Sou Fujimoto. Seminar weeks and workshops took her to Iran, Ethiopia and Chile.
She gained experience as an architect in a major construction project with Barkow Leibinger in Berlin and then with Christ & Gantenbein in Basel by participating in award-winning competitions and by planning and executing projects of various sizes.

Giovanni Rucci
Giovanni joined Studio Gugger in 2018.
He graduated in 2017 at the Accademia di Architettura di Mendrisio in Switzerland. During his studies and before joining SG he collaborated with practices in Switzerland, Germany and India. Among others he worked on projects, such as the Bahrain Pavilion for Expo20 (at Christian Kerez), the office building “Gleisarena” in Zürich (at MADE IN), the revitalisation of an urban plaza in Ahmedabad (at B.V. Doshi).
With Studio Gugger, Giovanni has been working on the transformation of the Fowlescombe Farm Estate in Devon, England. The project includes the conversion of a Farmhouse and of two agricultural Barns, as well as the construction of a new refectory. Moreover he took part in numerous competitions and urban studies in Switzerland.
Giovanni is now project leading architect for a two family house in Basel.
giovanni.rucci@studiogugger.ch

Caroline Schmidt
Caroline joined Studio Gugger in 2016 as a senior architect.
Caroline brings a wealth of knowledge in the field of design and execution to the studio. Between 2012 - 2015 she managed projects for private clients throughout all project phases at weberbuess Architekten in Basel and directly after graduating she worked on a variety of award winning urban design and housing competitions.
She is currently responsible for the execution planning for the new building of the Arts and Design Faculty of the Lucerne University of Applied Sciences in Emmenbrücke.
Caroline studied at Technische Universität Darmstadt and EPFL and graduated in 2011 and is living in Switzerland since 2012.
caroline.schmidt@studiogugger.ch

Harald Schmidt
Harald has joined Studio Gugger in July 2018 as a senior architect.
He has completed a carpentry apprenticeship and worked as a journeyman in Bavaria, has then graduated as an architect at the University Regensburg followed by a master degree in timber construction at the University of Applied Sciences Rosenheim. From 2006 to 2013 Harald worked for Herzog de Meuron (for projects such as Vitrahaus, Riehen Nature Bath, Ricola Kräuterlager), until 2016 at Burckhardt & Partner (for various competitions) and until 2018 at Miller & Maranta (Kindergarten Riehen).
Harald ist project leading architect for the the social housing development Hirtenweg/ Riehen and a multy-storey project for Medisuisse.
harald.schmidt@studiogugger.ch

Gunnar Stachmann
Gunnar is a senior architect and has been with Studio Gugger since 2017.
In the past he acquired skills in planning and execution with projects of very different scales. This experience ranges from the furniture detailing to developing and running a housing estate.
His professional career led him in the architecture firm of Dan Pearlman and Mutabor Design, Holzer Kobler, Weberbuess and Bauart Architekten. At Bauart Architekten, he was a long-standing employee in the planning and execution phases of various buildings.
Gunnar studied at the University of Kassel and graduated in 2007. During his studies he supervised the interdisciplinary basic studies of architecture, urban planning and landscape architecture. Since 2007 he lives in Switzerland.

Victor Wichrowski
Victor has joined Studio Gugger in 2017 as a project leading architect.
He graduated with honors in 2014 from INSA Strasbourg, France.
From 2014 to 2017 he worked as an architect and project leader for DeA architects in Mulhouse. There, he was in charge of multiple projects, including public buildings and housings.
Victor ist project leading architect for the private Haus in Thalwil, the Sommerhouse in Antiparos and the Office building at the Centralbahnplatz in Basel.
victor.wichrowski@studiogugger.ch
Former collaborators of
Studio Gugger
Gonzalo Ampudia
Rita Araujo
Jose Pedro Azevedo
Benjamin Barfield Marks
Ahmed Belkhodja
Severin Berchtold
Gareth Bracewell
Emi Brian
Mauro Cecchetti
Wtanya Chanvitan
Mengjie Cheng
Mark Clubine
Julian Curry
Julio Dinis
Thomas Domenger
Raphael Dufresne
Leon Faust
Joana Santos Ferreira
Maxime Florean
Vitus Gerlach
Christian-Lars Germadnik
Flavia Geyer
Paul Glade
Matthias Glarner
Emanuel von Graffenried
Alasdair Graham
Jasmine Graham
Yann Gramegna
Vera Hollek
Sara Jardim
Erblin Jasiqi
Monika Joos
Coryn Kempster
Katja Kleinert
Natalia Kobylinska
Sven Kühling
Jérôme Lauper
Sébastien Le Dortz
Felipe Magalhaes
Stefano Marzo
Patrick Meng
Raul Mera
Salome Nikuradze
Mario Ortega
Andrea Pappalardo
Pedro Dionísio Alves Pereira
Theodoros Poulakos
Stanislava Predojevic
Charles Proctor
Anastasija Protic
Salome Rätz
Barbara Salazar
Javier Mora Sanchez
Susanne Schanz
Korbinian Schneider
Moritz Schnettler
Lukas Schwabenbauer
Noélie Sénéclauze
Ana Luisa Soares
Aphrodite Stathopoulou
Alisa Stepanova
Diane Stierli
Rachel Testard
Gregory Then
Lucian Tofan
Matteo Venezian
Jan Wiedmer
Jessie Wilcox
Jean-Paul Willemse
Pierre Wüthrich
Christian Zeier
Frank Zierau