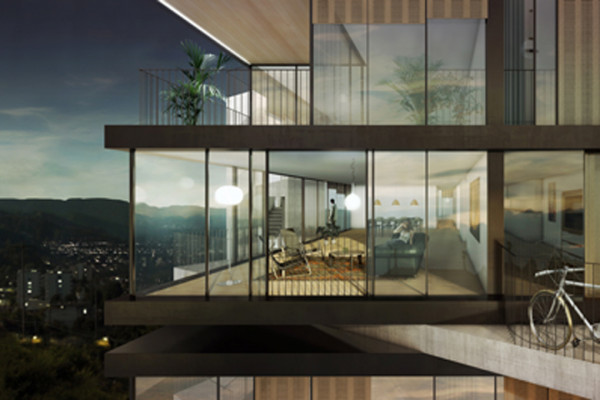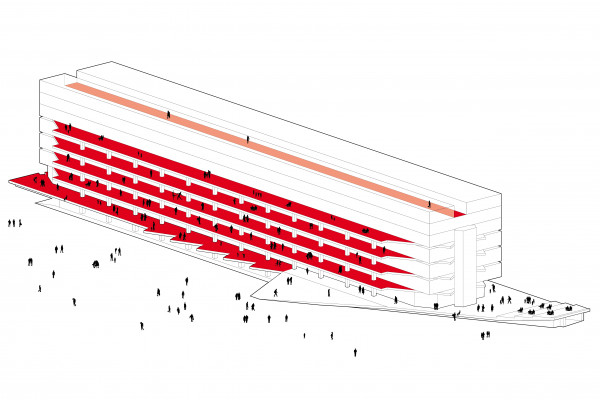The Transitlager is a competition proposal to renovate Basel’s former customs warehouse into a mixed-use development of shops, restaurants, offices, ateliers and housing.
The ends of the original building were shaped according to the needs of transportation logistics. This unexpected contextual reference in the design of a mundane warehouse calls to mind a combination of mass production and customisation. This interplay forms the basis of our concept for the project. Although assembled from prefabricated elements, the building is designed to be versatile, allowing individuals to customise their space to create a communal atmosphere while simultaneously accommodating individual needs and privacy.
Invited Competition
Transitlager
 Mixed-Use Development
Münchenstein, Basel-Landschaft
Mixed-Use Development
Münchenstein, Basel-Landschaft Switzerland






Transitlager, mixed-use development
The existing building is stripped to expose its raw structure and used as a set of shelves to hold the prefabricated lightweight steel modules of the new addition. The new slimmer volume frees up a generous space on the existing slabs which accommodates a system of streets and front yards, not just on the ground floor but on all floors. The private yards created along these streets provide clearly delineated spaces that individual tenants can occupy and adapt to their own desires. This establishes a controlled transition from the communal streets to the private interiors while providing a unique amenity to every occupant of this seven storey building.
Care is taken to retain a clear distinction between the existing building elements and the new volume. This is especially evident at the corners where the new volume cantilevers past the old slabs to further express this dialogue between old and new.
Team:
Architect:
Structural Engineer:
Energy and Building Technology:
Landscape Architect:
Modul Technology:
Fire protection Engineer:
Traffic Engineer:
Acoustic Engineer:

















