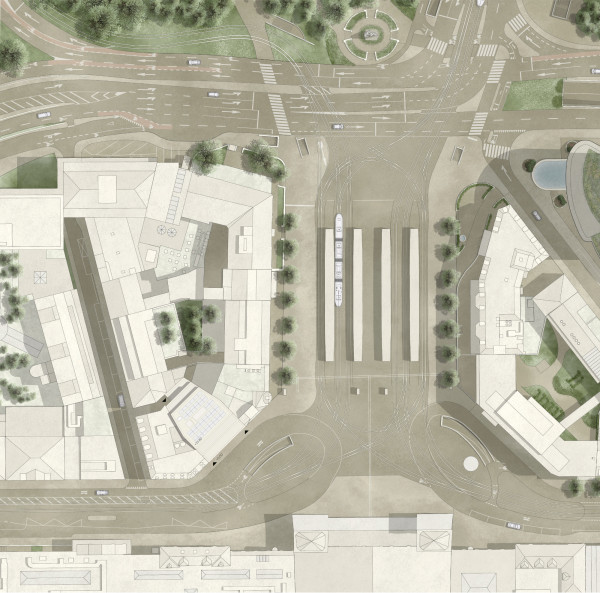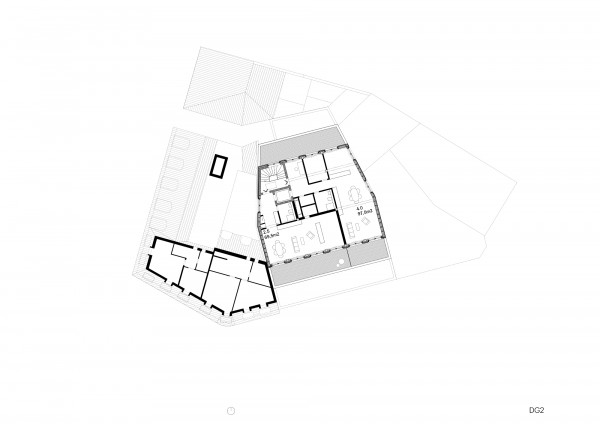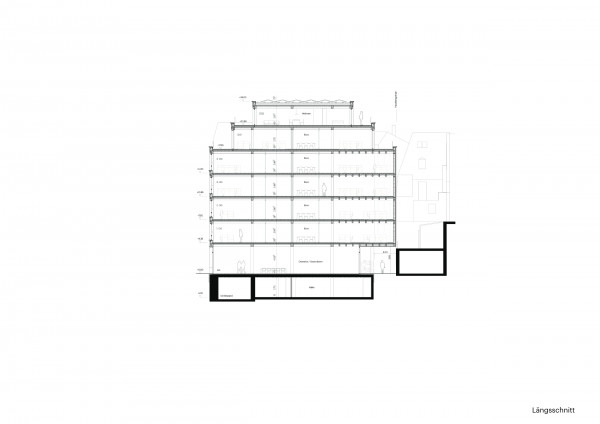An obvious and efficient access route
The public-oriented use of the ground floor, the office space on the upper floors and the flats on the top floor address Centralbahnplatz. Access is directly from the pavement. The office and residential units can be accessed both from Centralbahnplatz and via the rear courtyard path. Delivery, logistics and bicycle parking are located on Hinterhofweg, thus relieving the pressure on the important and public-oriented address on Centralbahnplatz.
The off-centre location of the core has been chosen so that the Centralbahnstrasse 6 building can also be accessed in the event of a later conversion, thus ensuring a high level of space efficiency. The office areas on each floor can be accessed from the core via two entrances. The flats on the 6th floor can also be accessed directly via the lift. All access zones are compactly located at the core and are stacked across all floors. This makes maintenance, alterations and accessibility much easier.
A consistently sustainable construction
The planned maximum prefabrication allows a short construction time and efficient construction site logistics in the narrow construction area. The proposed timber construction in skeleton design can be erected quickly and precisely. The timber construction with an appropriate and functional grid, as well as the continuous direct load transfer, form an efficient load-bearing structure.
Competition
WBW Centralbahnplatz
 Commercial
Basel
Commercial
Basel Switzerland





The building envelope, a contemporary as well as timeless and durable garment
The new building forms an important and prominent component in the angled facet of the edge of the block. It is noticeable that this façade appears to be divided into four parts, with the new building extending across the two central sections. The historical context, with its generous ornamentation, serves as a template for the development of the façade image. Various window formats, friezes and pilasters as well as curved dormers lend the neighbouring buildings their specific expression.
The new building on Centralbahnplatz is intended to reflect this appearance in a contemporary way and blend harmoniously with the existing buildings. The openings on the ground floor are generously proportioned for public use. The windows continue upwards in a simple form and bring plenty of light into the building.
The materiality can only be recognised at second glance. The wood grain appears discreetly and demonstrates an honest approach to the material. The delicate, greenish paint matches the ground floor cladding made of robust Andeer granite and creates a pleasant colour contrast to the brown and pink tones of the neighbouring buildings. The house appears as it always has, yet contemporary and replaces the existing buildings in a natural way.
Team
Architect:
Studio Gugger
Civil engineer/Timber construction:
Holzprojekt
Sustainability/Sound protection
Lemon Consult AG
Building technology:
Kait & Halbeisen














